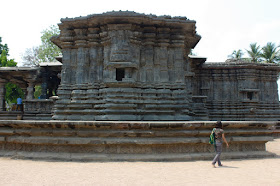March 17, 2017
Within the walls of Warangal fort are several spots to see. The prominent ones are-
1. the open-air museum of Kakatiya Keerthi Thorana & other sculptures,
2. Ekashila Gutta and
3. Kush Mahal
Having visited the first two items, we arrived at Kush Mahal around 11-45 AM. It was warm and sultry. I found a shady spot under a small tree to park our car. Washed of the sweat and heat with a liter of water and wiped myself.. ah, it felt refreshing. I was ready to enter this edifice with high arches. At the first sight, the building looked like a military barrack, it took some time to accept this as a palace. Going by its arches, this was built by Muslim rulers.
The north-facing structure is built on a 4 foot high platform. In plan the building is rectangular; 53' wide x 140' long. The front elevation has one large arch may be 40' high and a steep-stairway to the roof. Overall building height is approximately 50'. The side elevation is dominated by seven arches - six tall and one short. The building has fourteen tall arches in all, allowing lot of light and air-flow. The building was said to been an audience hall.
This is the eastern side is a pair of wedges and a tank. It seems the tank was used to store water, Coming to the wedges, it's possible a ramp existed here.. probably to move heavy items into the building.
View from the platform. These walls are built of finely dressed blocks. Notice the alternating thin and thick layers in the wall.. there has to be reason for it.
It is said that Khush Mahal was raised over the ruins of a Kakatiya palace; built during Tughlak reign in 14th century. However, according to some it was built late 15th Century by Shitab Khan - the Governor of Warangal appointed by Qutub Shahi Dynasty. Shitab Khan, also known as Chitapu Khan, was originally Sitapathi Raju of Boya community who has served in the army and rose to the position of governor. It is said he used the title in inscriptions but never converted to Islam.
The interior is a single hall with arches connecting the columns on either sides. The interior is well lit and ventilated. Probably, the governor met his administrative and military officers here.
On the other end of the hall is a rectangular pit, seems like a water tank. I'm guessing this tank was connected to the smaller tank on the eastern site. Probably, water was supplied from the nearby lake next to the monolith within the fort.
The interior has a collection of small sculptures, a dozen or so. I took pictures of only two.. one standing and one sitting. The standing character is four-armed Vishnu, you can see Chakra on the left shoulder, the Shankha is missing. Take a close look at the idol, the detailing is fine. The sitting idol also has Shankha and Chakra; wearing a necklace; and hair tied in a bandana. The former is definitely much older than the latter.
Turning the attention to the sculpture collection outside. A pillar with inscription on all four faces. Surely, this pillar would carry important information related to Kakatiyan times.
Lot of broken idols, surely work of Muslim soldiers. In spite of the damages, these idols are not an eyesore. A damaged pillar with more edicts.
The caretakers have given special care to the lions. Here's a collection of finely sculpted and polished Simha.. the icon of Kakatiyas. These are definitely pieces of some temple.. these pieces are fitted at the entrances, close to the roof, as if they are guarding the temple.
Notice the stone mesh in the wall.. even that has been torn out from some temple. I wonder how many beautiful temples the Muslim rulers destroyed. How could they even feel like damaging something so beautiful. This reminds of the Buddhas of Bamiyan in Afghanistan - how Taliban bombed them to pieces. Sadly, the community is same.. always destructive. Will they ever learn to respect other religions and cultures?
I went up the steep stairway to the roof which is quite plain but offers a great view of the surroundings. The building was designed to be tall enough to serve as a watch tower as well. On the eastern side side, the summit of the monolith is visible - the watch tower and the temple are clearly seen.
On the northern side.. the northern gate is seen though partially hidden by trees.
Before closing this line, I would like to quote few lines from the article on Kush Mahal in warangaltourism.in - An audience hall, Khush Mahal structure resembles the Diwan-i-aam’ of Tughlaqabad, which is also a public audience hall. One can also find architectural similarity between Khush Mahal and tomb Ghiyath al-Din Tughluq of Delhi.
.........
























































