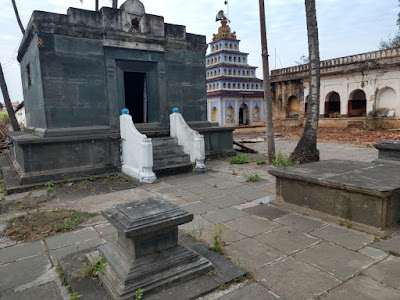Choukimata of Kittur is a Lingayath Mata with its history going back to Rani Chennamma's time. I'd visited the place some time 1999 or 2000. The monastery was well outside Kittur town limit, near Bangalore-Poona highway. I hadn't carried a camera that day, so no pictures of that time.
February 22, 2021
A small work brought me to Kittur. Plan was to meet an acquaintance in the morning. I reached the town well before my acquaintance. Instead of waiting on some street or at a junction, I headed towards the monastery which is amidst farmlands. Like every other town, even Kittur had grown over the years.. what was agricultural land have become plots with commercial buildings. Anyway, Choukimata is still away from the main street, has peaceful ambiance.
The monastery entrance had no gates. I drove in and parked on a side. The place was peaceful but also had a deserted feel, it was devoid of humans. It felt as though the monastery was abandoned. However, I started exploring.. straight ahead are the temples and tombs of holy men. I think the temple with tapering tower is Guru Siddeshwara Devastana, the large grey structure seems to be a tomb and the structure on the left with a sloping roof is Hanuman Devastana.
This group of buildings consists of pontiff's residential quarters, hostels, kitchen, dining hall and stores of the monastery. I was wondering about the condition of the buildings.. why have them been demolished? A local man living close by had come here out of curiosity.. what's a stranger doing here early morning? During the short chat I heard that the Matha is under renovation. The old building housing the kitchen, stores, hostel will be replaced with new a building. Currently the Swamiji and his disciples are residing at another monastery named Kalmath.
This is the Swamiji's residence. Probably this too will be demolished and a new building will be raised. I wish this ancient building is preserved. It looks strong enough, with little repair work and painting the structure will look great.
A quick look at the open hall where Swamiji gives Darshan to disciples. The dark stone pillars and beams are basically Chalukyan design.
The door leads to Swamiji's private quarters. The white artworks tied to the walls are used Basinga. In North Karnataka weddings, the bride and groom are made to wear a head & face gear called Basinga which is usually made of light material like bamboo sticks, paper and thermocol. After the wedding Basinga are left behind at temples or monasteries rather than discarding them.
A closer look at one of the columns mid section. The designs are simple but pleasing.
I was trying to recall and imagine how the building looked before demolition. A closer look at the structure revealed few donors names.
The dining hall was named after Shri Madiwaleshwara, one of the foremost disciples of Basaveshwara. The tablet states that Shri Shri Mahanta Shivayogi laid the foundation stone of the dining hall on 31.10.1965.
Three rooms of this building have been named after Basavanna, Gangambike and Neelambike. The boards also state the names of people who donated towards the building fund. The amounts donated is Rs.501 which was a considerable amount in 1960s.
One of the rooms is dedicated to another Shivasharana named Devara Dasimayya. A donation of Rs. 501 was received from Inamdar family of Hulikeri. These tablets are witnesses to history. Hoping the monastery staff preserve them at least.
The chief tomb and Sri Siddeshwara Devastana.
The stone clad tomb design has Maratha architecture influence on it. The tombs of Kalmath too are stone clad however they are made of reddish stone.
The Shikhara also serves as a lamp tower. During a certain festival, oil lamps are placed in the niches. The glowing tower on a dark night would be an awesome sight.
To the right of Siddeshwara Devastana is Hanuman Gudi i.e. the rectangular structure with a sloping shade.
Right next to the temple is an open well, its water level was just four or five feet below the ground level. Water looked clear but plastic trash floated on the surface. On the opposite side is a stepped tank which is connected to the well by a circular tunnel. The tank's condition is pathetic. Also plants have grown on the walls for few years. Looks like this place has been neglected for quite some time.
Close to Hanuman temple is a NagaLingaPushpa tree. The specialty of this tree is that the flowers grow mostly on the trunk. Rarely flowers can be seen on the branches. Here's a collage showing a bunch of buds and a flower. The inside of this flower resembles a hooded cobra sheltering a Shivalinga. Hence its name. Its generic name in English is cannon ball tree is based on the tree's spherical pods.
Here's the board planted at the monastery gate. The newer coating has peeled off revealing the older text inside. I hope the renovation work is completed quickly and the place is occupied again. Hoping to see it regain its list charm.
Pray the social service of Lingayath Mathas continue as before.
.........



















No comments:
Post a Comment