Ravalaphadi the rock-cut temple is one of the monolithic three monolithic temples at Aihole. While Ravalaphadi is dedicated to Shiva, the shrine situated on the southern tip of Aihole hill is a
Jaina Basadi and, the details of last one situated on the northern end is unknown. Ravalaphadi is situated on more or less plain land. The temple builders of V or VI Century with the support of Chalukyan kings have cleverly used the sandstone outcrop to create a monument which doesn't require a foundation. One care they had to take was to carve out stone in such a way that the monolith doesn't develop cracks, especially the pillars & arches.
The temple entrance is trisected by the two columns. This seems to be an ancient architectural rule of having odd number of sections i.e. 1, 3, 5, etc. The Jaina Basadi entrance has one section. The cave shrines at Badami have 5 sections except one cave has 7 sections which creates a symmetry. There could be other reasons behind this design.
The entrance, oriented towards south-west. has a Nidhi and sitting guard on either side. One has to take the balustraded staircase to climb into the temple. Once you crossover the threshold, you step into the central hall which is a square in plan. In the center is a lotus motif projects from the floor which is aligned to the lotus in the ceiling. The ceiling lotus is enclosed in a three concentric squares. The spaces between the squares are filled with Jaina motifs. On the walls adjoining the entrance are relief sculptures of Ardhanarishwara on the left; on the right side are Bringi, Shiva, Parvati and Nadi Devata.
The three sides of this hall further open into three chambers. The chamber straight ahead is the sanctum. Inside the Garbhagudi is a Shivalinga on a cuboid pedestal which are part of the monolith. The Garbhagudi too has two pillars trisecting the rectangular opening and a balustraded staircase just like the temple entrance. On the left hand side is a standing Shiva and on the right is Harihara. Inside the Garbhagudi i.e. on the side walls are relief sculptures of Boovaraha and Mahishamardhini on the left & right sides respectively.
Panning to the right; the chamber is blank, no idol or sculptures inside it. This space is called as the kitchen in one of the online articles. This opening too is similar to the Garbhagudi i.e. two pillars and staircase. However, the pillar design is different. Here we have a fluted section between two square sections. Whereas the entrance and Garbhagudi pillars are slimmer and plain.
Panning to the left; we see the same design i.e. two fluted pillars & balustraded staircase. Inside the left chamber is a relief sculpture of a ten armed dancing Shiva i.e. Nataraja. Nataraja is accompanied by Parvati, Ganesha, Kartik and Saptamatrike.
Here's a floor plan of the shrine showing the positions of the deity and wall sculptures.
 |
| Lotus on the floor |
While we are on the topic of rock-cut shrines, please do take a glimpse at the
monolithic shrines of Aihole.
.........

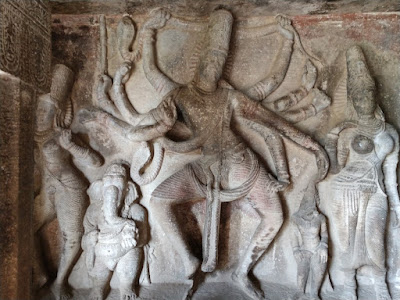

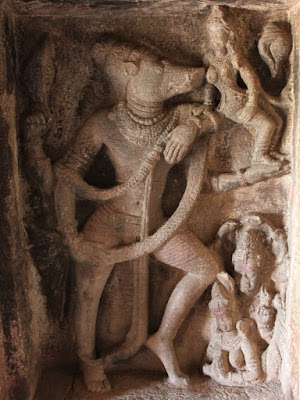

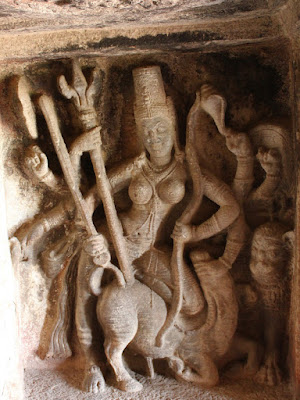

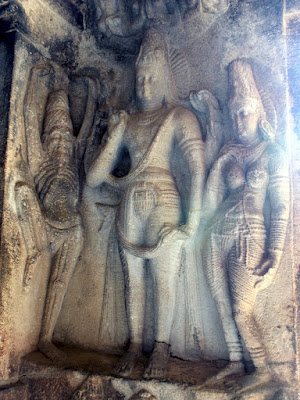


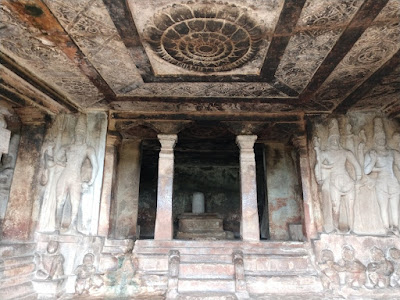

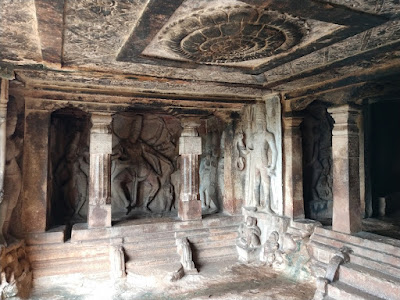
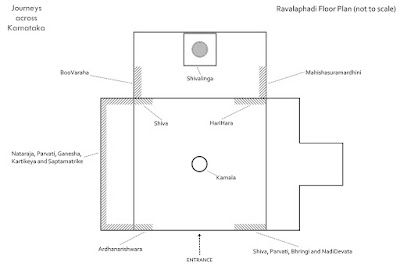
No comments:
Post a Comment