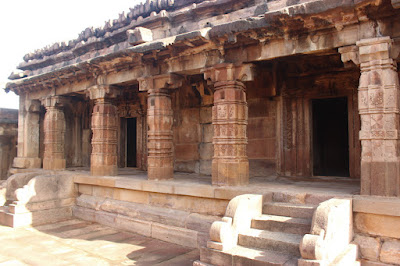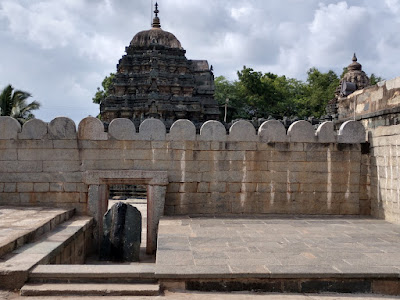Tourists coming from Badami/Pattadakal side enter Aihole from its southern end. The narrow road winding through the village passes between Charantimath complex and Trimbakeshwara complex but tourists rarely stop to see these monuments. As I understand the reasons are: 1. one cannot park four-wheelers on this road, 2. the monuments are too close to dwellings, 3. people sleeping ot holding meetings in them, 4. time constraint, etc. Only determined tourists make an effort to see these monuments. Their effort doesn't go waste for sure because one gets to see another unique temple design. Aihole was known as the laboratory of temple design, hence the varieties. This particular Aihole visit of mine is probably the fifth time between 2010 and now, yet there are a few temples I'm yet to see.
July 19, 2022
This was the last of our 3-day visit to Badami - Shivayogi Mandir - Mahakoota - Pattadakal - Aihole - Siddanakolla trip. For the morning we had planned to see Kunti Gudi, Charantimath, Trymbakeshwara, and Chikki complexes, plus a few standalone temples on the slopes of Aihole hillock of which one is a monolithic creation. After a light breakfast, we walked from Durga temple complex to Charantimath complex, through the narrow lanes flanked by homes. Charantimath is a group of three or four individual structures. In layout seems chaotic, can't decide where to start. So we made this twin-temples as our starting point. This temples are built on a platform, the two flights of steps enter the Mukhamantapa with two entrances to a common Sabha Mantapa.
Before proceeding, lets take an ariel look at the complex so that the layout is clear. The key spots have been marked, see the index below:
A - Dwikutachala (twin temples)
B - Trikutachala (triplet temples)
C - Trikutachala's main entrance
D - Thorana (arch)
E - Small temple in the corner
F - Standalone temple with a Shikhara
 |
| Google Maps snapshot |
A information board has been planted at a corner of this complex which describes these temples as follows:
The Charanthi Matha
Originally, a Jaina Basadi, now is a Matha. This 12th Century (Kalyana Chalukya) Trikutachala monument has a common Mantapa to connect the three Garbhagrihas. The pillars are square, but circular at the top. The frontal entrance has an image of a Teerthankara flanked by the Gandharvas. There are twin Basadis in this complex with a common entrance Mantapa and the two Basadis have images of Tirthankaras, 12 in each, and only one Garbhagrihas has a Jaina image.So the item with which we started is a Jaina Basadi, a south-facing temple. Usually temples are east or north facing, this being a south facing temple is a rare monument. The temple's Mukhamantapa is a six pillar wide hall. The pillars feature complex designs hence they are a product of an experienced sculptor. The twin flights of steps are balustraded, plain but solid looking pieces.
The pillared hall- Mukhamantapa -through its width. The floor slabs seem to be disturbed at some point of time, probably by treasure seekers. The two entrances of this temple are decorated with grand doorframes featuring images of Theerthankaras.
This is the right side entrance. The doorframe is a five tiered job. At the head is the image of Theerthankara sitting in a Mantapa. The inner hall- Sabhamantapa -is dim hence it appears dark. This door and the other, are the only source of ventilation for this temple.
This is the left side entrance, also decorated with a five-tiered doorframe. At the head is a vacant Mantapa, unlike the other door there's no image of Theerthankara. Over the horizontal part of the doorframe are two tiers. The middle one features five Shikharas and the topmost tier has a line of humanoid figures depicting the Jain Theerthankaras.
Being a twin temple, the two Garbhagrihas are connected to a single Sabhamantapa. However, in the Sabhamantapa are two separate Natya Mantapa, dance stage bound by four pillars. These turned pillars are simple and neat.
Neither of the Garbhagrihas have deities, probably the idols are lost or kept at some museum. Nothing more to see at the twin temple, lets move on to the Trikutachala.
This Trikutachala is not a regular one where its Garbhagriha are part of one original structure. From my understanding on the way the structures are, it seems two temples have been connected to make it seem like one structure. The pillared shelter seen here connects a one-sanctum temple to a two-sanctum temple.
Another view of the one-sanctum temple and the connecting mantapa. This one-sanctum temple, has a partially damaged Shikhara. In the background, a Shikhara is seen, that's another temple, may not be a part of Charantimath.
On the right is the walls of two-sanctum temple, its entrance is further to the right, out of view in this frame. These temples are built with semifinished blocks, meaning the outer surfaces are rough.
To the left is the partially visible front wall with the main entrance which faces north. The shelter seems like later addition. To the right is a four-pillared Mantapa with a Sukanasi, a seating platform. The temple and the mantapa have been connected using a few slabs, which makes it looks like an extended portico.
Going by the looks of the work here, these slab at the top are later addition. Chalukyan builders experimented a lot, this is one of the examples. In fact, majority of the temples at Aihole are prototypes or experimental models. The most optimized would be replicated elsewhere.
The two-sanctum temple's main entrance, as seen from the extended portico. The temple's doorframe is simple but elegant. The interior is dim and dusty, I don't I took any pictures there.
Taking a few steps backwards from the extended portico, we see this Thorana, an arch for the temple's main door. The Thorana has three little steps with balustrades. The shade gave us a break from the bright sunlight.
Now lets around the Trikutachala in clockwose direction. This is the eastern wall of the temple, a simple wall but not completely plain. Miniature pillars and stepped Shikharas adorn the wall. The other two walls are similar. The Shikhara seems incomplete, only the first tier is seen, probably two more tiers were never made. The platform in the foreground is part of the separate temple seen in an earlier picture above.

The corner space is occupied by a small temple, again no deity there. The wall next to the small temple belongs to a private house. This is the state of Aihole monuments, people have been living for generations around these temples. A few decades ago, many of the temples were occupied by people who had made it their homes. At some point ASI had the temples vacated and labelled them protected monuments. In fact, there's a plan to relocate all people living around these temples and make this a pure heritage center like Pattadakal. I heard of the plan a decade ago, who knows how many more years before the plan is executed.
Returning to the temple front, an east-facing Torana stands alone. I'm not sure if the builder had plans to build another temple here.
Lastly, the standalone temple with a Shikhara and Mukha Mantapa with a Sukanasi. This little temple seems to be complete and well preserved. Again this too has no deity. This platform is hangout for people residing in the vicinity. Its either occupies by people or clothes spread out to dry.
Our tour of Charantimath ends here, we make our way to Kunti Gudi complex which is a few minutes walk away.
.........







































































