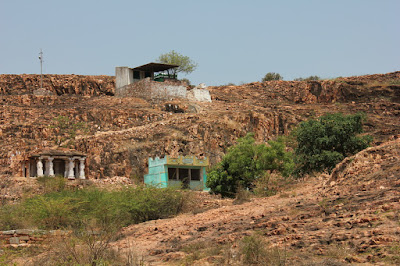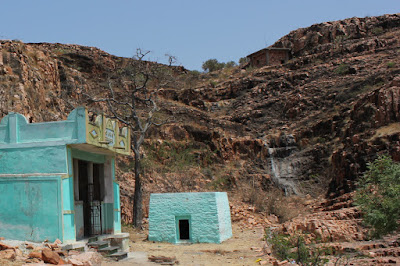Hooli is a historic village situated 10 km west of Saundatti. The village is placed close to the base of a sprawling sandstone hill range surrounded by fertile black soil plains. The hill range has no peaks as such but its more of a flat topped hill. During rains a number of streams flow on these hills, which flow down the hill in spectacular waterfalls. The hills store rainwater and release them in slowly streams which used to flow through the year many decades ago however now they run dry in months if not weeks. This hill range was a provider of food, water and probably shelter hence it was inhabited during the prehistoric times. There are several clefts through which slow streams. Within the clefts are natural shelters and caverns. Few of the caverns and shelters are religious shrines where one usually gets to see Shiva Linga. The ancient inhabitants slowly migrated to the plains as they adopted agriculture as a means to livelihood. The other such settlement attached to this hill range is Sirsangi.
Hooli and Sirsangi are villages in the present day. However, if one looks at the number of historical monuments here, it can be said these two places flourished between VII Century and XVII Century, probably there were ups and downs during the said period. The historical monuments of Sirsangi include a small fort, Kalikadevi temple, a Dargah and a cave shrine. Kalikadevi Devastana is quite popular and visited by devotees from Karnataka, Maharastra, Telangana and Andhra Pradesh. Hooli is basically known for the Chalukyan Panchlingeshwara Devastana which is under ASI protection. Then there are ruins of about ten other temples & shrines and a fort are scattered between the village and hill top. The water pond of Hooli is also historical. The pond is fed by a stream called Shivakashi. Besides the pond, there will be a number of wells. Of all the ancient temples, daily rituals happen in just one or two or three temples.
I'd visited Sirsangi once and Hooli two times a decade ago. My first visit to Hooli was on April 30th 2010 with three colleagues, and the second visit on April 2, 2011, a solo trip. During 2010 visit we happened to see Panchalingeshwara Devastana and few other temples but missed the fort because of time constraint and lack of guide. During 2011 visit, I had a guide who took me to the fort and the temples as well. The guide 'Ningappa' was a very energetic and enthusiastic person. He took me to the potters home where I got to see the process of making water pots, show pots and mud-stoves. Then he took to me hidden gem of a place called Varavi Siddeshwara Kolla - this is situated inside a cleft of the hill range.
Before we look at the temples, I want to tell that the names of few temples are not clear. Here's a list compiled from people, photos, a poster and Google Maps. This list includes two recently built temples.
- Nandikeshwara Devastana
- Banashankari Gudi
- Harkeshwara Devastana
- Karkeshwara Devastana
- Andkeshwara Devastana
- Dakshin Kashi group of temples
- Trikuteshwara Devastana
- Siddananjeshwara Gudi
- Maralu Siddeshwara Gudi
- Shri Guru Balalila Sangameshwar Devastana
- Hari Mandir
I'm not sure if Sangameshwar Devastana is an ancient shrine and if its building is new. The temple's gateway has two life-size statues of which one is the legendary character Bhringi. Hari Mandir is a relatively new temple just opposite Panchalingeshwara Devastana.
During my first visit, the first temple I saw was Panchalingeshwara Devastana. For some reason, the caretaker prohibited photography inside the temple. These are few pictures of the exterior.
As the name indicates, this temple has five deities i.e. five Lingas. From the exterior looks, this temple has four sanctums but I can't remember correctly if the temple had four sanctums or five. The temple is east-facing, two sanctums are north and south facing, and the remaining three east.
The temple walls and pillars are plain, no decorative art as such. It has a very nice sloping canopy which was required for this location because of heavy rainfalls. The temple is mainly made of sandstone blocks. This temple has a big pillared hall with Suknasi all around. If I'm right the hall has three entrances facing east, north and south. In this picture, the north entrance is seen. The doorway is flanked by two handsome balustrades with mural of elephants on them.
The temple's side entrances on the northern and southern sides. The sanctums are on the right hand side. Though the walls are plain & simple, the Shikharas are complex and artistic. Also the stone used for Shikharas is different, the darker stone seems harder compared to sandstone. I'm not sure if this temple survived the test of time retaining its good condition or if it was restored by ASI. Of course there are signs of restoration which could be minor.
The next monument is Nandikeshwara Devastana situated on the slopes of the hillock, may be a fifteen minute walk from Pachalingeshwara. It looks likes the builders had expanded a small area of flat ground to build a temple complex up there.
Nandikeshwara Devastana is my favorite because of the elevated location, the design and the number of Bilva Patri trees in the front yard. The temple is poor shape, very ruined state but there's beauty in these ruins. You are looking at the main entrance of the pillared hall with a seating platform all around. There are two side entrances as well. Portions of the roof and canopy are missing.
This is the southern side. It looks as thought the side wall construction is incomplete. The pillar designs are complex and elegant. This architecture seems very much Badami Chalukyan.
This is the rear side view of the temple. The outer cover of stone is gone exposing the innards. I feel the stones have been taken away by people. Yet the structure stands. This picture was shot 10 years ago. I hope the temple has withstood the forces of nature. Perhaps I must hope ASI has taken over the temple maintenance.
This is the view of a person sitting inside the hall between the main door and the sanctum. The arch over the east facing entrance looks as though its posed to pull people into the temple. The three nearest pillars in this picture plus the fourth unseen pillar form a Natyamantapa or the Rangamantapa. The pillars are different compared to the outer pillars.
A closer look at the pillars. I'm trying to imagine how this would be made with modern machinery... the amount of effort that goes into generating the code to produce this in a CNC would be mindboggling. Go back one step... the kind of imagination one needs to even form this design is something else. The mind that generated this design was no ordinary person. I feel they were either super humans or alien creatures of a very advanced civilization.
Here's a collage of two photos showing four different types of pillar designs. Totally there are seven to ten unique designs, all are complex. Its really difficult to pick 'the best' out of them. All are good, unique and they seem to be made by a same pair of hands.
The following pictures of Nandikeshwara below were shot during my second trip. Hooli was less green, warmer and drier. But, the good thing was that I had a guide this time. At the village square I'd requested a group of elderly folks to appoint a guide for me. The elders obliged and found Ningappa who was willing to show me the temples and fort.
That's my guide Ningappa standing next to a stepped water tank. I guess a natural spring fed this tank, I'm not sure though. I've seen many Chalukyan temples in ruins but none had so many Bilva Patri trees in the vicinity. I feel an ascetic or a group of ascetics had camped here at some point of time. They must've planted one or two trees and new trees got added over time.
This is the northern side of the temple. Parts of the canopy are missing. It looks like the missing slabs have been removed and taken away by people. Very sad.
I climb up to an elevated spot to get a view of the temple top. The Shikhara seems to be completed before something disturbed its equilibrium loosening the blocks. Probably some blocks were removed by the same people who took the canopy slabs. There are two or three more structures within a stone's throw from this temple. One of them is a L-shaped structure which may not be a temple, it could be a a shelter for visitors. Also, about five minutes walk from here is Banashankari Gudi which is painted in white-green. This is one of the temples where daily rituals happen.
From here Ningappa and I trek up the slope. The climb was easy because of the step like rock formations. On the way I got shots of these shrines. The ones below are Hindu temples and the one above is a Dargah. For all I know the Dargah must've been a temple originally.
After exploring Hooli fort, we headed towards the three shrines. On the way Ningappa wanted me to see this structure which seems like another shrine with a protective wall. I think this structure is right besides Nandikeshwara Devastana.
A foot and half tall broken idol of Ganapati seen next to the structure in the previous picture.




































































