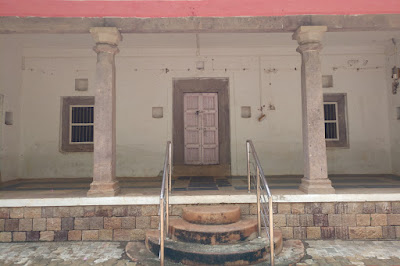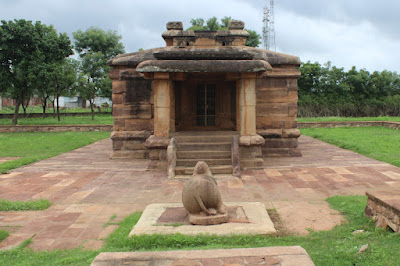Badami can be split into four major parts in a tourists perspective. The four parts are: 1. Southern hill which consists of four rock-cut temples. one natural cave, Arali Honda & fortifications atop the hill, 2. Agastya Thirta, Yellamma Gudi, Bhutanath complex, Tattukoyi complex, Vishnu Gudi, Kostaraya temple, 3. Northern hill which includes Mantapas, Lower Shivalaya, Upper Shivalaya, fortifications, inscriptions on rocks & the archaeological museum, and 4. Jambulinga Gudi, Virupaksha Gudi and Malegitti Shivalaya. Most tourists start their tours from part-1 i.e. the caves and then move on to northern fort.
July 17, 2022
We too started our tour of Badami from the cave temples... we spent about an hour at the caves, then came down to Agastya Thirtha, saw Yellamma Gudi and went to the northern side. South hill provides a panoramic view of north hill, one can see the structures on it in one glance. We were at the right time to get this nice shot of Lower Shivalaya.
Here's a panoramic view of the hill and partial view of Agastya Thirtha.
At the entrance of north fort, we decided to check out the hill first and then see the museum on the way out. The path snaking through the cleft in the north hill is interesting... the towering sandstone cliffs, the narrow gaps in the massive rock formation, the projecting & overhanging rocks are sights to behold. Living among these rocks are the agile monkeys, their scary antics are captivating. With so much to see, one hardly feels the effort on the uphill path. Here is Lower Shivalaya as seen from ground level.
As per the Heritage series booklet on Badami, Lower Shivalaya was built in the latter half of VI Century CE. This temple was in a badly damaged state before it was restored to this form. Originally it had an enclosed Pradakshinapatha, now only a column and beam remain of it. As you see the temple is two storey but there's no staircase to access the upper storey. Atop the upper storey is the octagonal dome which is said to be made during Vijayanagara rule.
Here are two closeup shots of the dome and four Kuttas around the dome, as the booklet calls them. Each of the corner pieces (Kuttas) feature a man in squatting position. These humanoid figures are said to be mortar sculptures. This is the front view of the crown while the next picture is the side view.
The temple's doorframe is multi-tiered with decorative bands of creepers. At the bottom is a pair of Ganas armed with spears. On the projecting beams are also Ganas with happy expressions.
A closeup shot of a spear-holding Gana wearing a pendant and a band around his waist. The Gana seems to be sporting long hair and wearing some kind of a cap.
These are the smiling Ganas on a broken beam. These Ganas seem to be crowding into a small space.
This is the Garbhagudi (sanctum). The oval tub like piece is the pedestal. As per the booklet the deity of this temple was probably Brahma, Vishnu, Ganesha or Karthikeya.
Since Lower Shivalaya is situated on a projection, it is surrounded by sheer drops on three sides. Across the drop in front of the temple are these two mantapas which are said to be kings' meeting place. We will visit these mantapas in another post.
This is the view of Lower Shivalaya as seen from the two mantapas (previous picture).
Lastly, this is the view as seen from Upper Shivalaya. I feel this is the best angle available. Of course if with a drone, one could get better shots.
I would like to close this post with a picture of Upper Shivalaya as seen from Lower Shivalaya.
Next we will be heading to Upper Shivalaya. The path connecting these two temples is even more interesting.
.........




























































