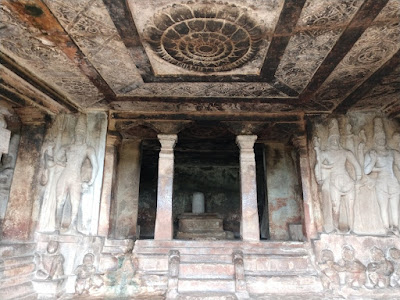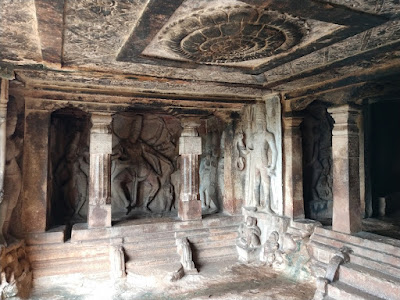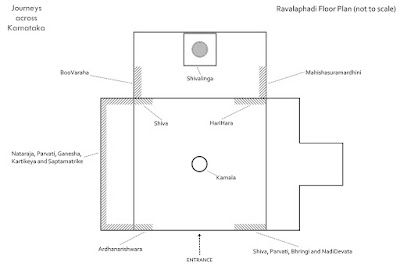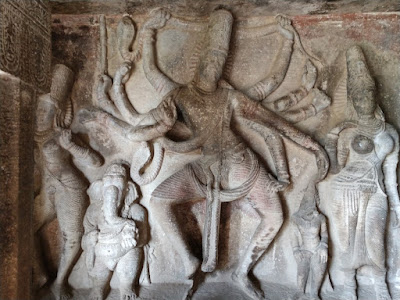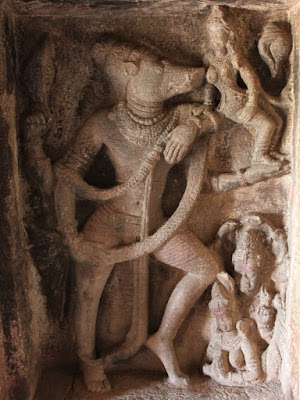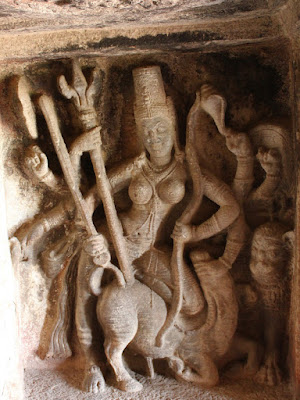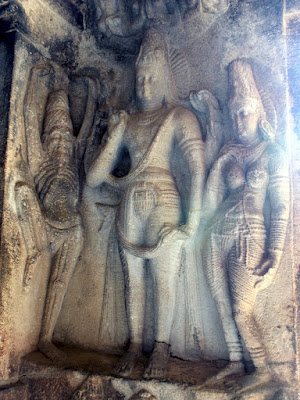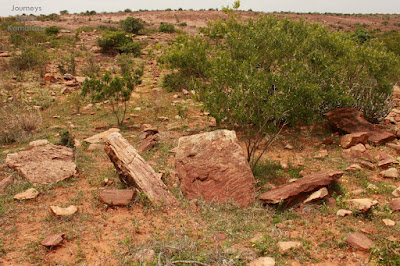Guledgudda is one of the prehistoric sites of northern Karnataka. It is situated within the area known as Malaprabha Basin. The name Guledgudda can be split into Guled and Gudda. The latter means hill, and the former means gypsies or nomads. Together it could mean the hill where nomads camped. This is my understanding, it could have an entirely different meaning.
To the south of Guledgudda are other prehistoric sites namely Aihole, Pattadakal, Bachangudda, Kutkankeri, Hiregudda of Badami to name a few. In fact the entire area between Badami and Guledgudda is full of sandstone hillocks which were well suited for human habitation. These hills had natural shelters, abundant sources of water and wildlife. This place took care of the necessities of prehistoric times- food, water and shelter. Naturally, these hills were homes to ancient people.
I had visited Guledgudda on 23rd Feb 2013 and these photographs were shot during that visit. The purpose of my visit was to see the ruins of the fort on the hill top. On the flat topped hillock were a few shrines, ruins of walls & bastions, natural rock shelters, heaps of stones which were once stacked neatly as walls, and lastly there were stone arrangements on the north western side. Here are a few pictures of the stone arrangements seen at Guledguddda. These slabs are partially buried to keep them erect. They seem to be a part of the circle of stones forming a cairn.
Here we have two long lines of stones intersecting in the background. This seems like a boundary marker of a graveyard.
This place has a number of sandstone outcrops, a few of which are natural shelters. From my experience, almost all prehistoric sites have had one or more rock shelters which could be completely natural or a combination of natural and manmade. BTW, the person seen in these pictures is Malatesh, he had accompanied me on many excursions like this.
This is another view of the intersecting stone lines.
There are hundreds of such boulders arranged in lines, arcs or circles.
Of all the artifacts seen here, this one seems like a damaged dolmen.
Next is a well preserved stone circle, a cairn. Looks like this was somehow not touched by vandals. In the background, there's a stone arc, probably a disturbed cairn burial tomb.
On another side of the stone circle is a badly disturbed burial site. I think this could be a cist burial.
After having restudied the decade old photos, I have thoughts of visiting Guldegudda again.











