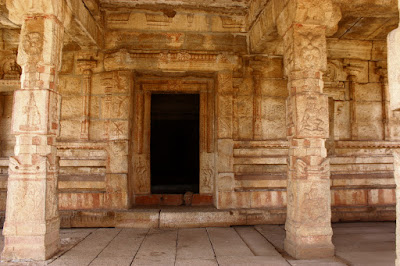In the western end of the fifty-four pillar hall is this pedestal mounted idol of Basava ~ Nandi facing Shiva Linga the main deity. The idol is realistic in terms of features and proportion. This resembles the Kilari oxen which are popular among farmers. Kilari oxen are usually white colored, tall and slimmer compared to other varieties. Nandi has its customary chain of bell and other jewelry.
The line of sight between Shiva Linga and Nandi passes through the four-pillared Mantapa. The pillars are identical at the first glance but they are unique in terms of details. The middle portion of the pillar is turned and mirror polished. At some point of time, when this temple wasn't under ASI care, insensitive people have etched their initials on them. Wondering why people go the extent of damaging something that's so beautiful. This temple has many such wounds.
Four types of pillars seen in this picture. On the left hand side, the second and third pillars are the only two of that type. The base and lower part of the pillar have no sharp edges, all edges are well rounded.
Here's a closer view of the pillar with rounded base. I don't remember seeing this type of pillar in any of the other Chalukyan temples.
Here's a collage of pillars- star, square with notches and.. I'm at loss of words to describe them. There are so many varieties that one can do a thesis on pillar designs.
This pillar seems like a gear of some heavy machinery. The troughs and crests are uniformly made. If this is measured using a laser guided tool, the accuracy could be within a millimeter. Besides accuracy, the design has some delicate edges.. the sculptors have worked without any damages. The kind of concentration power they possessed is unimaginable.
The four pillars of the Mantapa are special because of this artwork on four faces of their square section. As you see, the Thorana and the idol within are held by slender connectors. The sculptor has chiseled out the material behind the Thorana. This is extremely delicate work. One wrong tap would've wasted the entire pillar. We have sixteen such sculptures here featuring Shilabalki and legendary characters like Mahishamadini and Ugra Narasimha.
It pains to see this damaged sculpture. The Thorana has been broken and God knows where it is now. It appears that every Thorana is flanked by a pair of pillars in the front view. However when viewed for a side, the corner pillar is common to the adjacent Thorana.
Another view of the Mantapa's pillar featuring two female characters. The temple priest Ajay Adigi strikes a nice pose.
Lastly I come to the Antarala of the east-facing Garbhagudi. The door frame is another brilliant piece of work. The frame features three pairs of Dwarapalas placed in niches.
The frame has seven layers and Gajalakshmi. Trying to imagine if a single person carved this frame or if was it a team of sculptors. Even to count the number of individual characters will need several hours. What kind of knowledge did the designers/sculptors possessed to produce such artworks. They almost could make stones come alive.
Above the frame is a series of small sculptures depicting the characters from the Devaloka including sages and rishis. The presence of Hoysala logo here shows this is a addition to the existing door frame.
The portion up to Gajalakshmi is Chalukyan and above it is Hoysala work. The sculptors must've replaced an existing piece to fit the Hoysala work. Structures of that time even allowed modification! Present day constructions don't allow such flexibility. Any modification will involve demolition and reconstruction. To cover the scare make-up is applied as if nothing was done.
This is the south-east corner of the main temple. The external walls (backrest of Sukanasi) are well finished. The edges are still sharp even after a millennium. On the right hand side is a smaller temple, I think its dedicated to Suryadeva.
Suryadevi Gudi is a simple box like structure but well built as per the norms of temple construction. Behind the Surya temple is a monolithic pillar. Not sure what its called.. Vijayastamba or Deepstambha. Also behind this temple is an ancient open well.
The stone lined walls of the well. One can walk along the well rim. A flight of steps descends halfway into the well. The projecting slabs were fixed to facilitate drawing water out of the well.
The well diggers had to dig through rocks to reach water source. In the present day its not really common to see wells with water. The well was free from any odor. Thanks to the people who have taken good care of this well, temple and all the plants.
This article will be continue in Kalleshvara Swami Devastana, Bagali - part 3, where we'll see the exterior of the main temple and the smaller temples in this complex.
.........






























































