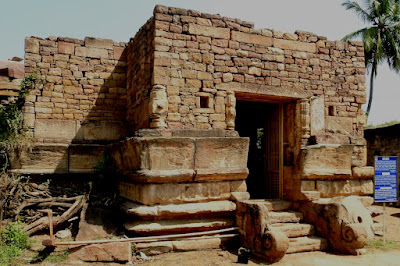This photo of Gauri Gusi was shot on 16th Dec 2011 afternoon. That was 5th (possible 6th) visit to Aihole, it was a solo trip. I had spent just a few hours at Aihole, may be visited 2 or 3 temple complexes.
This temple though it looks small from here has a spacious interior. The temple structure has undergone massive changes. The lower half is original and the upper half is relatively new addition. In this view, the lower half consists of the platform, Sukhanasi and a few pillars. The upper walls made of smaller blocks are recent addition, may be 70 to 80 years old. If you look beyond the front wall, you can see how wide the temple is.
Oct 6th 2023. I was revisiting Gauri Gudi after 12 years, this time with my friend Sridhar from Bengaluru. We came here around 10-15, it was already bright and hot. The temple looked the same as before, no changes expect that one of the two notice boards and an information were missing.
Below is the transcript of the info board:
This Virupaksha temple with Linga in the sanctum has two male images in its Mantapa and one of them is popularly addressed as 'Gauri' and the temple has this name. But originally it was a Vishnu temple as can be seen from the profuse Vaishnavite icons here. The temple has a wide Rangamantapa and a vestibule. This is assigned to the 12th Century and in the Kalyana Chalukya style. The Rangamantapa ceiling has a deep Bhuvaneshwari design in the shape of a lotus.
This four pillared mantapa is the center of the Sabha Manatapa. Along the inner perimeter are raised seating platforms i.e. Sukhanasi. Of the four pillars, the front-right pillar is damaged, yet holding firmly. One important thing I wish to point out is that this is a south-facing temple and this hall has three entrances on its southern, eastern and western sides. However, the eastern and western entrances have been blocked by neighboring structures which are homes.
This hall (Natya Mantapa) is connected to the sanctum (Garbhagudi) through a vestibule (Antharala). The very look of the pillars and the perforated screen of the vestibule says this was meant to be a grand temple. The white patches seen on the pillars, beams and walls is leftover lime. Village folks have a habit of whitewashing home and temples, they do the same to stone structures out of ignorance. Unlike mud plastered walls, lime weakens stone over time.
This is the center of Nrutya Mantapa ceiling. The multi-tiered lotus is a marvelous creation.
This concentric grill enclosed in a star like polygon is also on the ceiling. I wonder if this was an ancient ventilator to let out hot air. This is one of the kind seen at Aihole. At least I cannot remember seeing anything like this in other temples.
Nandi idol sits on the Natya Mantapa floor. Had this been a Shiva shrine originally, nandi idol would've been fixed into the floor between the Natya Mantapa and Antharala. For some reason the deity was replaced converting this Vishnu shrine into a Shiva shrine.
The rear view of Nandi seated over a pedestal.
Shiva Linga inside the sanctum. Shivaya Namaha. To my knowledge this is the only active ancient temple here.
From here the front entrance (southern) and side entrance (western) are seen. On the walls flanking the Antharala screen are niches without any deities.
Let's take a look at one of the four pillars of Nrutya Mantapa. These four pillar is made of a dark colored hard stone while the rest of the temple is made of sandstone blocks. Going by these pillars, this temple could be of Kalyana Chalukya period. Similar pillars can be seen at Banashankari Gudi, Amargol near Dharwad.
A closer look at jewelry patterns on the column. The sculpturing is very detailed and delicate. If these columns were to be washed and scrubbed with coconut fiber they would have a glossy look, the details would be sharper.
This is one of the four faces of the pillar base. This sculpture depicts Vishnu, his icons Shakha and Chakra are visible clearly. Likewise most of the sculptures on the column are Vishnavite as mentioned in the temple description above.
In the western entrance passage is this large stone basin. It's made of sandstone and looks pretty ancient. This could've been used to feed water to cattle or horses. This picture too was shot during my earlier visit.
That's all from Gauri Gudi for now. We go across the road to see the group of five Jain temples.
.........
































































