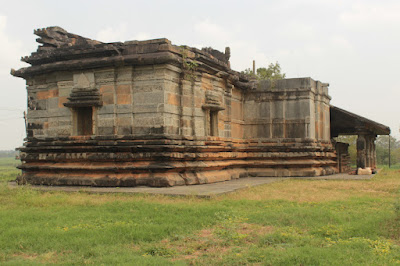After seeing Kamala-Narayana Devastana at Devgaon, we drove down to Degulahalli just like how I'd driven 11 years ago during a solo trip. The village hasn't changed much, except for well laid roads inside the village. In fact, I felt the village hadn't grown much since Kalgudi the only ancient temple of Degulahalli still remained on the border of the village. Kalgudi means "a temple made of stone." The term is relatively new, the temple's original name seems to be lost. As the temple came into view, it was a pleasant surprise- a renovated temple stood in place of the ruined temple. The beautiful Nandi idol had its own Mantapa and the temple was protected by a fence & gates. Once a crumbling monument has been restored and placed under protection.
The Basava which sat in sun & rain for who knows how many centuries, is now sheltered in a simple but a sturdy Mantapa.
The Nandi Mantapa as seen from the southern side. As you see, beyond the temple site its open farm lands covered with ready to harvest paddy and sugarcane. The tree next to the Mantapa is a Jamoon tree.
The 4+ feet high (including the pedestal) black stone idol of Nandi. The features look like a year & half old calf. The idol has all the standard features like its lying down, one leg slightly raised, head turned slightly to the right and adorned with jewelry. Nandi's left eye looks at Shiva-Linga inside the temple and the right eye is supposed to be seeing Shiva's better half but there's no temple for Parvati here.
A decade ago, the hind portion of the temple had almost collapsed, the innards were exposed, vegetation had taken over the ruins. Now, the structure looks good, the restoration work has been carried out by skilled hands.
This picture below was shot in 2010, the southeastern corner of the temple, The canopy slabs have dislodged and slid. Probably effects of heat-cold cycle or shock forces during an earthquake.
The temple as seen from the southwestern corner. The restoration work has transformed the ruins into a beauty, not that ruins are any less beautiful. The structure is 19 meters in length and 14m at its widest including the canopy projections. The temple exterior is simple, just dressed stone blocks. The only decorative item seen from the outside are the columns and the seating platform backrests.
Going around the temple in clockwise direction. The niches seen in the side and rear walls are standard design. Each of the niches are mini-shrines dedicated to particular gods.
Here we see remnants of a Shikhara. It looks like this temple had a prominent Shikhara which somehow has gone missing. Either that or the Shikhara was left incomplete.
Lot of hard work has gone into the restoration of this temple.
This is another picture of 2010. See the ruined condition of the temple.
The structure would've been super grand had the Shikhara was present. Right besides the temple is an ancient monastery of Madiwaleshwara Swami. This is one of many monasteries associated to Madiwaleshwara with the main one near Garag village, about 22 km from Dharwad.
The monastery has a resident Swami and disciples. Some of the disciples are school going children. When we reached the Swami & his disciples were sitting in the shade. The kids had books, revising their lessons. After a while, the Swami left but the kids remained. A few kids were trying to memorize arithmetic tables.
Architecturally, Kadamba and Chalukyan designs are almost similar. I guess the sculptors had standardized the designs but allowed flexibility to customize certain features.
Closeup of shot of an elegant floral motif... this flower enclosed in a rhombus is a classic design, it can't go out of fashion, as long as it stays in stone. This motif can be seen in almost every other Chalukyan and Kadamba temples.
The corridor below the canopy which runs around the front half. The slanted wall is the backrest of the seating platform. The temple has three entrances- one on the front and two on the sides.
The rhombus-flower motif is present on the side wall here as well. These are much bigger and orientation is vertical.
This is the view of the interior from the northeastern corner. The pillared hall has a circular stage in the center. This can be called as Sabhamantapa (meeting hall) and a Rangamantapa (arts hall).
This is the space between the Rangamantapa and Sukhanasi. On the right is the northern entrance. At some point of time, villagers have smeared lime onto the pillars and beams. Hopefully they have realized the damaging effect on lime on stone and not repeat it.
There's more to see in this temple, I'll continue the article in Kalgudi, Degulahalli, part-2.
.........





























4 comments:
Degulahalli my village it's a beautiful place to see it has a story of history but no one recognize it,once u see this temple it gives a peaceful and devotional feeling 😊
Share exact location please
Yes, it's a beautiful and well preserved historical monument. Recognition is a relative term. People of Degulahalli themselves must spread word about their monument's importance. Maybe the village people can print a banner and fix it on Kittur-Bidi road so that outside people become curious to see the temple.
Please view the blog post on a computer screen, or view the web version to see the location link at the bottom of the web-page.
Post a Comment