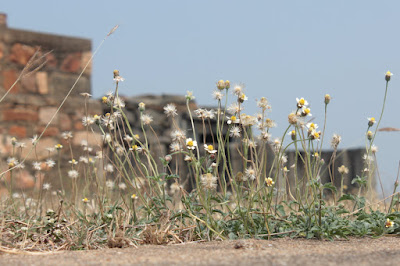...continued from Mukteshwara Gudi, Vakkund - chapter 3.
In the previous chapters we saw the 3-temple island site of Vakkund, the exterior of temples-1 & temple-1, and then the interior of temple-1. In this chapter, we'll see the interior of temple-2. The below picture is the north-facing entrance of temple-2. On the right hand side there seems to be another door, which in fact a gap in the walls. It seems like incomplete construction. Had it been complete, we would've seen another mesh window on the right hand side as well.
Before we step in I would like you to see the site layout again. The site, situated on a hillock, has three temples, numbered 1 to 3. Temple-1 and temple-2 form a L in plan. Temple-3 stands on its own. Temple-1 is north-facing while 2 & 3 are east-facing.
This is the diagonal view of temple-2. As mentioned earlier the north-east corner of the structure is missing, either it was never built or it collapsed in natural course of time. I incline more towards incomplete theory because the structure overall is in the middle stages of construction. The exterior walls are rough-cut pillars which technically is an inner layer. The outer layer would be smooth-cut.
The same corner's inner view. The interior has taken shape with finished surfaces. The pillars are turned and polished, however these pillars are simpler compared to pillars of temple-1. In fact this temple's plan is quite simple- a Sabhamantapa with one entrance, Antharala and Garbhagudi.
The Sabhamantapa has a central Natya Mantapa i.e. a stage marked by four pillars placed in a square. One of the most prominent features of this temple is the mesh window. Had the north-east corner of this temple been there, the only source of ventilation would be the door and two mesh windows.
The mesh window and the southern wall. Though the walls are plain, the supporting pillars within it have an artistic touch. I feel even these pillars are incomplete.
Silhouette of the mesh pattern formed by a combination of direct sunlight and light reflecting off the water surface. I feel this is the effect the temple designer wanted to achieve. With the north-east corner present, the contrast would be sharper.
View of the Sabhamantapa from the Antharala (vestibule connecting Sabhamantapa and Garbhagudi). Unlike temple-1, this temple floor was cleaner i.e. no bat droppings. Looks like these winged mammals enter structures with cross-ventilation, because they have escape routes.
Anthrala & Garbhagudi door as seen through the Natya Mantapa. This hall can easily seat 35 to 40 adults around the stage. Unlike temple-1 which has Sukhanasi, people here have sit on the floor.
The roof of the Natya Mantapa is adorned with this marvelous sculpture depicting a lotus. This piece of art is made with hard dark stone. The sculpture is a perfect circle, each of the rings are exactly concentric, every petal is of the same size, and the hub is just superb. One could lie on the floor and stare at this lotus for hours... every aspect of this piece is precise and accurate.
The five-tier door-frame including a grand Thorana spans the entire width of the Antharala.
A closer look at the door jamb. This is a miniature mantapa with six pillars.
Each of the five tiers of the doorframe starts & ends with a human figurines. One has to see this for real to appreciate the detailed sculpturing. The same standards have been maintained be it a large temple or a small temple. Once a feature has been included, its standards are never compromised. That's the commitment of ancient builders.
The Garbhagudi has a sculpture of a pedestal which seems apt for a Linga. Temple-1 is clearly a Jaina shrine but this temple i.e. 2, seems like a temple dedicated to Shiva Linga. Also the Garbhagudi doesn't have features typical to a Jain temple.
Standing at the northeast corner, I take a snap of temple-1 and temple-3, both are confirmed Jaina shrines. With this I was done with seeing temples 1 & 2.
This protected site, under the care of ASI is undergoing development. A small flat ground meant for a garden is covered with coat button flowers. These simple looking flowers create a pretty sight. Behind the 'curtain of coat buttons' is temple-3, our next stop.
This article will continue in Mukteshwara Gudi, Vakkund - chapter 5.



























No comments:
Post a Comment