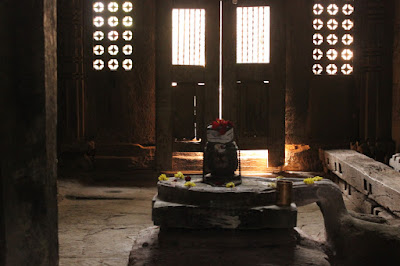The first visit to this ancient temple was probably Dec-2009. I had been to Hubli to attend a family event with my relatives. On the way back to Dharwad we took a diversion into Unkal village and spent half an hour at the temple. The specialty of this temple was the four door Garbhagudi and a four faced Shivalinga.
February 18, 2020
This visit was mainly to show this temple to Pushpa and her friend Swati. It was 2-30 PM when we reached the temple. A hot day it was, sunlight was beating down fiercely. As we came in we saw a group of people with cameras and flash. It was a pre-wedding shoot of the couple. Strange that temple caretakers object to people who have interest in historical monuments but allow commercials shoots.
This is the main door of the temple. The facade is dominated by two columns, two meshes and two niches flanking the main door. The niches are vacant, probably the statues are placed in some museum.
The mesh work and the three-arch panel above the door frame create an elegant look. The top pnel seems to be replacement for a much more detailed sculpture. The panel is a mesh which allows light and air.
Before we step in, lets take a look at the temple plan. It is 'plus' shaped and aligned to the cardinal directions. The core of the temple is a chamber with four doors, so I'm not sure if its okay to call it Garbhagudi. One could do Pradakshina around the main deity, walk around the central chamber or walk around the temple itself. While the main deity (A) is a regular Shivalinga, the additional deity (B) is a rare Linga with four faces called Chatarmukha Linga. The main deity's Nandi is placed in the passage (D). This is a very compact temple without any place to sit inside. The only place people could assemble for a meeting is on the front platform.
The little Nandi in the passage between the door and central deity. The idol is placed on the floor just like that. I think originally the idol was fixed in the floor. When the floor was redone the idol was dislodged and placed over the floor.
On the left is the central shrine's eastern door. This is the passage which goes around the central shrine.
The deity as seen from the southern door. In this picture all the four doors are seem, the Linga is lit up by light from the eastern and western doors. Once I must come here early morning and check if morning rays touch the deity. The oil lamp kept in the glass enclosure is an old one. Its not easy to find such enclosures now.
This is the line of vision from the western door passing through the central shrine and out through the eastern door. This is a rare form, the Chaturmukha Linga which means the four-faced Linga. The Linga's Peetha (pedestal) is different too. Also, the Peetha seems to be part of the rock bed in the floor. Probably the rock bed is a natural formation on which a Linga was installed and temple was constructed.
Chaturmukha Linga as seen from the other side. The idol is placed in the passage between the western door and central shrine, like the Nandi on the opposite side.
We step to see the exterior. Pushpa and Swati found a cool spot on the southern side which was shaded by a large tamarind tree. I started my tour the temple. The south-eastern corner is damaged, may of the sculptures have been vandalized. By the looks, it must've been done by looting soldiers.
The walls are classic Chalukyan architecture, covered with miniature columns and Shikharas. The walls distinctly have three levels- lower, mid and upper. Between the three layers are two lines of rectangular fins. Calling them so because they resemble cooling fins in electronic equipment.
This is the southern door of the temple. This is not connected to the inner space of the temple. This room was being used like a store. These two lazy creatures have made themselves comfortable, chatting away happily. I brought them here so that they can see this wonderful monument. Alas, ladies! The entrances have been decorated with detailed artwork. The pillars and meshes are amazing.
A peacock occupies prominent space on this pillar. The rhombus shaped flowers and deep grooves are marvelous works. The mesh is designed to allow light & air but block the view inside. The stepped openings have four-petaled flowers, some are missing. Looks like some vandals must have broken and stolen them.
The mesh on the other side is also damaged but still remains beautiful.
A closer look at the pattern. This is one of the finest works in this temple. The minute details are precise. How can anyone even think of damaging this?
The four-petaled rhombus. The worn sandstone kind of looks like wax. In fact, a friend of mine says that ancient sculptors shaped stones as though it was wax.
A canopy projecting from the roof. Every space has a unique form. Wonder what function this serves. The curved shape looks like playing cards spade.
...continued in Chandramouleshwara Devastana revisited - 2.
.........







































































