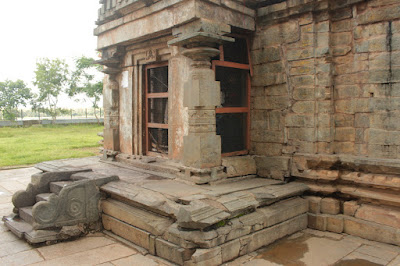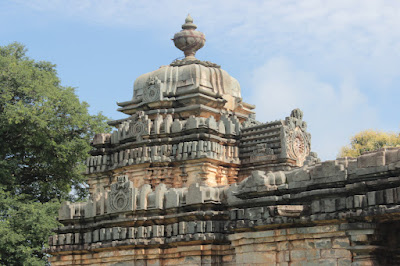This temple is a recent discovery for me. Somehow I'd missed it even though its listed as one of the protected monuments in Archaeological Survey of India website. I happened to see it as I was checking out temples of interior villages on Google Maps. When I moused over Tambur Basavanna temple, photos uploaded by users caught my eyes. Few of the photos were four or five years old. Going by the pictures, this temple was more of a pilgrim center than a historic attraction. Dharwad to Tambur is about 45 km, so it would be half a day trip.
August 22, 2021
We left home around 7-30 AM. Weather was pleasant, except for a few bad patches between Dharwad and Kalghatgi, roads were good. Dharwad-Kalghatgi road is flanked by lines of tamarind trees. We stopped once to take a picture of a green tunnel. The fields along the roads were green.. green gram, soya, maize, sugarcane, and paddy. The road after Khalghatgi mostly flanked by forest department plantations and a few farmlands with paddy and sugarcane - both are water intensive crops. A few kilometers from Kalghatgi is a village called Devikoppa. A few kilometers from Devikoppa is the road to Tambur on the left. The single lane road is snaky, completely shaded by tall trees. As we approached Tambur, we could see vast fields of paddy and sugarcane. At one of the tight turns, I happened to notice the height of sugarcane stalks... 9' to 10' high, overall height was close to 15'. That's the beauty of rainfed crops.
Tambur is a small village surrounded by fields and jungle. Basavanna Devastana is situated on the edge of the village on the road leading to the lake. This temple being a protected monument, it is enclosed by a protective wall. This temple has been restored quite recently - numbers painted on stone blocks are still visible. I remember seeing a beautiful ancient Mantapa in photos dated 2016 on Google Maps. The Mantapa is missing now which was quite disappointing. Looks like it was removed during the restoration work.
This is a east-facing temple dedicated to Shiva. The steps to the platform is flanked by a pair of elegant balustrades. These two pillars supports a small shelter which ca be called Ardhamantapa. As you see, the main entrance is blocked by grills. I guess it has been blocked because Nandi sits in the narrow space, not convenient for neither people entering the temple nor the ones circumbulating Nandi.
In the front view the structure looks symmetric. But, its not really symmetric because of the side entrance on the southern side.
The enter the temple one has to take the side entrance. The side entrance too has balustraded steps.
The temple is quite simple, meaning the walls and pillars are plain. Only the upper layer and the Shikhara display detailed artwork. The structure is well proportioned and has an elegant look.
A closeup of the Shikhara which is atop the Garbhagriha. The Shikhara is Dravida Vimana type.
The side view. The temple has ample space around it so photographing it is an easy task. The structure has just doors hence the interior is usually dim. Probably its bright when the sun is low and sunrays enter it.
A closeup shot of the 3' high base. This is the standard pattern for Chalukyan temples, a basic version. A few temples bases are rather elaborate with sculptures of Keertimukha.
This is the northwestern view. The structure looks handsome in this view. The columns projecting out from the walls add beauty to the walls. The vertical lines flow into the base as well. Simple structure may be but the design is not easy to execute. One must bow to the dedication and sheer brilliance of the ancient builders.
The side entrance opens into the midpart of the temple, directly to the side of the Navaranga Mantapa. The Mantapa is made of turned & well polished hardstone pillars. Inside there are beautiful idols of Mahishamardhini, wrapped in green colored cloth. In north Karnataka its a practice to keep idols covered in colorful cloth. I think the idea is to protect it from evil eyes, and dust as well. However these brightly colored covers are a bane while shooting pictures.
In this view we can see the Garbhagriha door through the Navaranga. In the foreground is Vibhuti block. Behind me is Nandi sitting in the main entrance passage.
Another view of the Navaranga Mantapa pillars. Each column here is a vertical assembly of three parts. The self-aligning assembly is capable of absorbing forces during earthquakes. One must see the columns closely... the midpart i.e. the spherical part of the pillars have four floral murals which looks like embossing work.
The main deity of this temple is Shivalinga. On the rear wall of the sanctum is a niche which is not usually found in other temples of the same period. There are two other idols places next to the niche. They seem to be idols of Shiva or Vishnu.
Where there's Shiva, there's Nandi. Nandi's head is usually turned slightly to the right so that it's left eye is pointed towards Shiva and the right eye towards Parvati's shrine. Here the Nandi seems to be looking straight ahead. The position of Nandi is such that people entering the temple can see Shivalinga between Nandi's horns. Its an age old practice to look at Shivalings through the gap between Nandi's horns. While on this picture, take a look at the column in the background. Its a standard design seen in almost every Chalukyan temple of this style.
While I was busy with the temple and camera, Pushpa has settled down on a bench under a tamarind tree within the temple area. The place seems to be a regular haunt for local folks. Next to these trees are a heap of temple parts, some in good condition and some damaged. Some of them were huge blocks. Also leaning on the wall were two idols of Ganesha (see inset). One of them was badly damaged. Normally, damaged idols are not worshipped hence kept aside. On another side of the trees were a collection of hero-stones and inscription slabs.
It was breakfast time. We had brought a few items from home... chapati, sprouts, chilly chatni, garlic bread slices and sweet balls. It had been a long time since we ate out like this. Just as we were about to wrap up a crow turned up. The moment we give something more will come. I tore a chapati into pieces and placed them on the wall. Oh yes, four or five them turned up. We gave them another chapati and a pack of Parle-G biscuits. A few Mynas too joined the party. Like good kids, they shared without fighting.
Now to look at the hero-stones and inscription slabs. Five hero-stones were almost intact while one was broken into several pieces. One of the slabs was almost eight feet long including three feet shank.
All hero-stones are dedicated to woman warriors. May be dedicated to one woman warrior. The memorial stones show warriors in a battle scenes wielding bows and swords. These women lost their lives in the battle or later. The martyrs were honored by their folks through these memorials and probably folk songs too.
The slab on the right is the largest, its an inscription in Kannada. Probably it is about the temple's history.
A closeup shot of the inscription. The slab has survived so far with little damage. I think its time they are placed under a shelter to prevent further erosion.
We prepare to leave with one last look at the simple but elegant temple of Tambur. There's another heap of temple parts dumped around the base of the Banyan tree here.
On the other side of the gate is a Banni tree. Banni is considered holy by Hindu people. It is aid that the Pandavas had hidden their armaments in this tree during their exile. The road on the left goes to Tambur kere, a small waterbody between the village and the jungle.
We spent some time at the lake and then headed back to the village. Pushpa wanted to buy some snacks at the a shop. While I waited, I looked around and found a heap of ancient sculptures kept to a side. The style of these images is similar to a few sculptures seen at Balligavi museum... the spiky headgear worn by the woman.
The sunshine was bright and crisp. With the sultry climate in this jungle area, we could feel the humidity build. It was uncomfortable when stationery. We decided to quickly check out Tambur Kere which is about a kilometer from the village.


































No comments:
Post a Comment