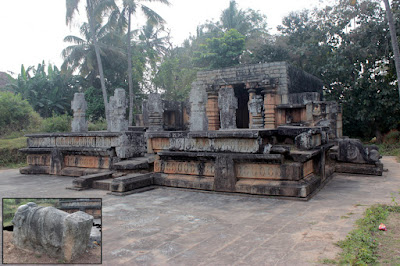- BhuVaraha Narasimha Devastana
- Kalmeshwara Devastana
- Jain Basadi
- Suvarneshwara Devastana
- Rameshwara Devastana or Raamteerth about 4 kilometers away
December 15, 2021
My morning started with a trek to Rameshwara Devastana and the trek to Machigad fort. From Machigad I came back to Halasi, spent an hour or so at BhuVaraha Narasimha temple complex and then came to Kalmeshwara Devastana which stands on a open ground which is called Kusthi Maidana, The temple seems to be incomplete since the pillared hall's roof is missing. Also, the temple's Sanctum has been restored in recent times.
Quoting the short paragraph from ASI Dharwad Circle website describing the temple: This east facing temple built in Kalyana Chalukya style has on plan garbhagriha, ardhamandapa. The garbhagriha has a linga and ardhamandapa has two niches (kosthas) and two pillars. The navaranga has four pillars with a beautiful sculpture of Nandi in the centre. Indeed the 2' tall Nandi is quite ornate with rich jewelry adorning its neck and back.
The temple is a medium sized one with three entrances one each on east, north and south. At the edge of the front yard is a damaged idol of an elephant. I found this elephant similar to the elephant at Banavasi Madhukeshwara Devastana, Probably the elephant idol is of Kadamba times.
The north and south entrances have simple but elegant balustrades with lotus motifs.
The balustraded steps of the southern entrance. The features are hidden in the dark shades of dried moss.
The diagonal view. Truly an amazing piece of sculpture. Every aspect of a building will have a function attributed to it. Apart from aesthetics, does a balustrade have any other function? May be safety... like a guide for those using the steps.
On the front are these two trapezoidal sculptures. One has the standard floral pattern which is common to Kadamba, Kalyana Chalukyas and Badami Chalukya. However this four petalled flower cannot be seen in Vijayanagara architecture. Or have I missed it?
The other trapezoid has a Keertimukha, a pattern which I've not seen earlier. If the stone is free from the dark layer, the effect would be pronounced.
The main entrance had a balustrade at some point of time but its gone missing. The passage is wide enough for one person. Of the temples I've visited, the ones with multiple entrances, the eastern entrance is usually barred so that people take the side entrances. Shifting our focus to the Antharala, notice how the middle two columns out stand out. The other two are part of the wall so they are less visible. Now this design of four pillars in the Antharala doorway is also found at Tambut Uttarakumara temple.
Between the eastern entrance and the Antharala is this beautiful Nandi or Basavanna as its called in northern Karnataka.
This is one of the two kosthas (niche) which is mentioned in ASI's description. A sculpture of Saptamatrika has been placed in the niche. The other slab is a hero-stone, rather a heroine-stone, a memorial to a warrior woman who was martyred in a battle.
The lowest panel is the the woman fighting a battle on earth, the middle panel shows fairies escorting the woman to the other world and the top panel shows her merging with the Paramatma. The Garbhagudi threshold in standard design. When one compares the workmanship of different sculptures across different temples, its quite consistent barring a few exceptions which are noticable in human features,
The Rangoli like design on the floor is another standard feature in our ancient temples. As it happens, there are two hero-stones in this temple. The idol is a Shivalinga, daily pooje happens in this temple.
The pair of pillars supporting the cross beam of the Antharala. The upper part of the columns are very catchy- one is circular and the other square but the groove design is common to both. The grooves definitely have a function - to absorb shocks during quakes without cracking up.
View of the Sabhamantapa from the Antharala. The ground ahead is said to be a venue for wrestling matches.
The Sabhamanatapa as seen from the side entrance.
Besides the two niches in the Antharala, there are two more niches in the east facing walls. A beautiful idol of Ganesha adorns one of the niches.
One last look at Rameshwara Devastana. Our ancestors creations look beautiful even in ruins unlike the modern constructions which become eyesores. Cement parts is another kind of plastic unless its ground to dust and allowed to mix with dirt.
A quick look at the plain external walls, plain except for the band of floral motif running at the middle. This feature is mostly seen in Chalukyan temples, I think.
From here I move on Suvarneshwara Devastana which is about 300 meters towards the east.






























2 comments:
Nice post. Thanks for the effort u have taken to bring to us this information, which is otherwise forgotten or unknown
thank you Sumana.
Post a Comment